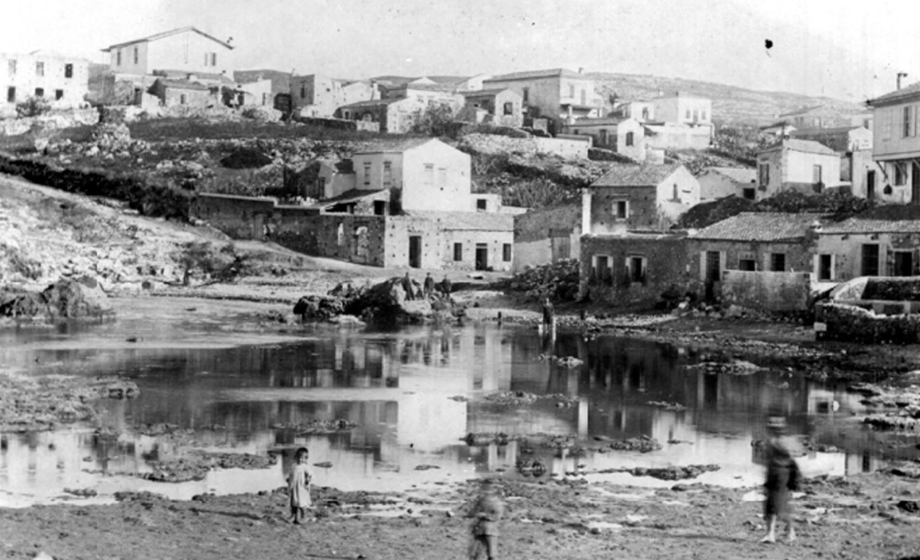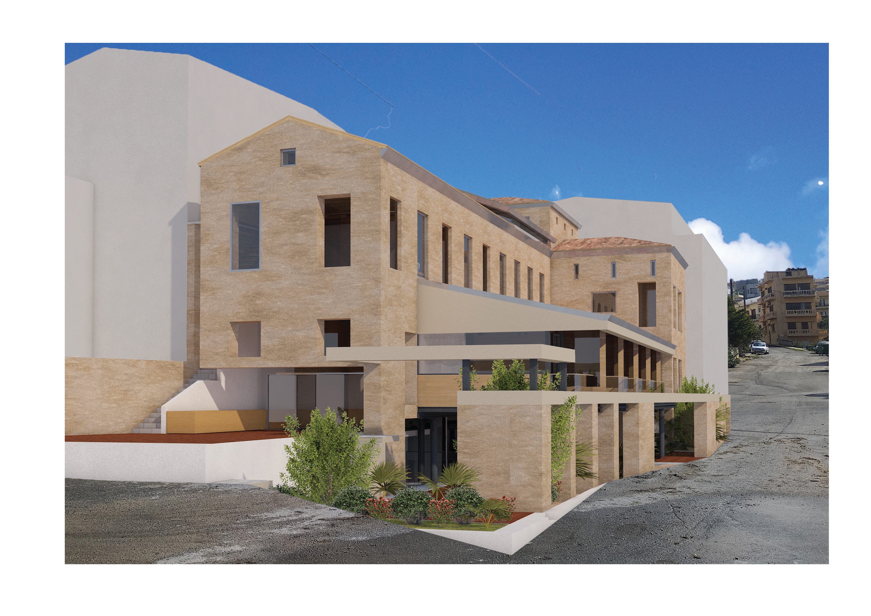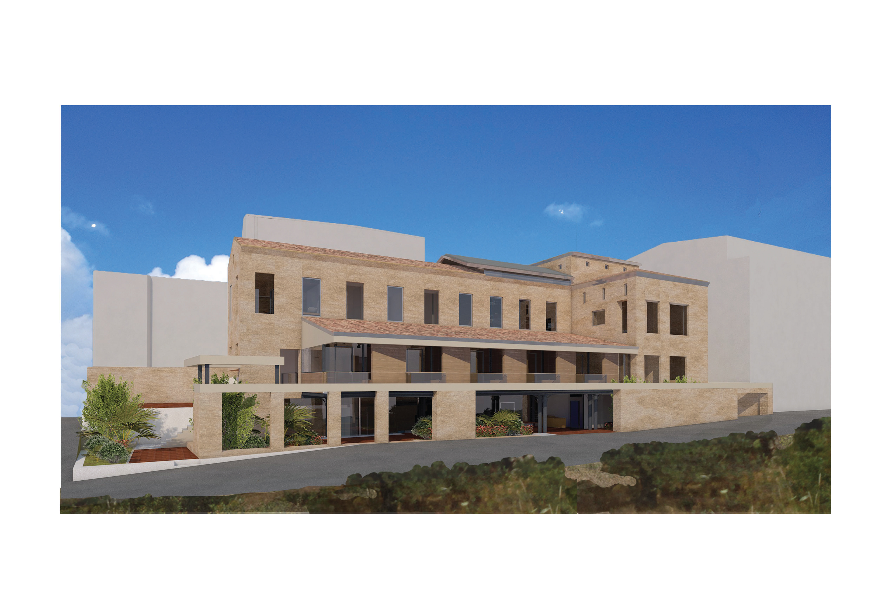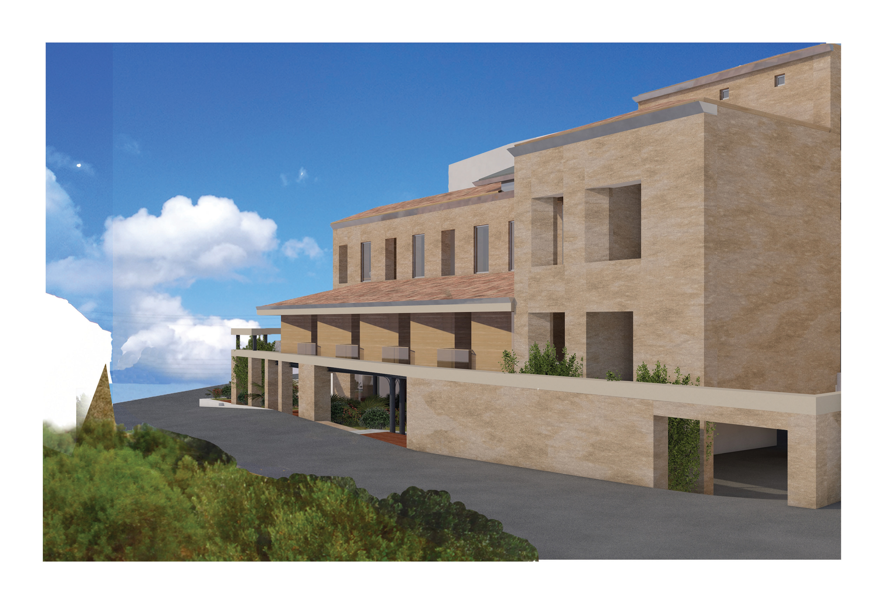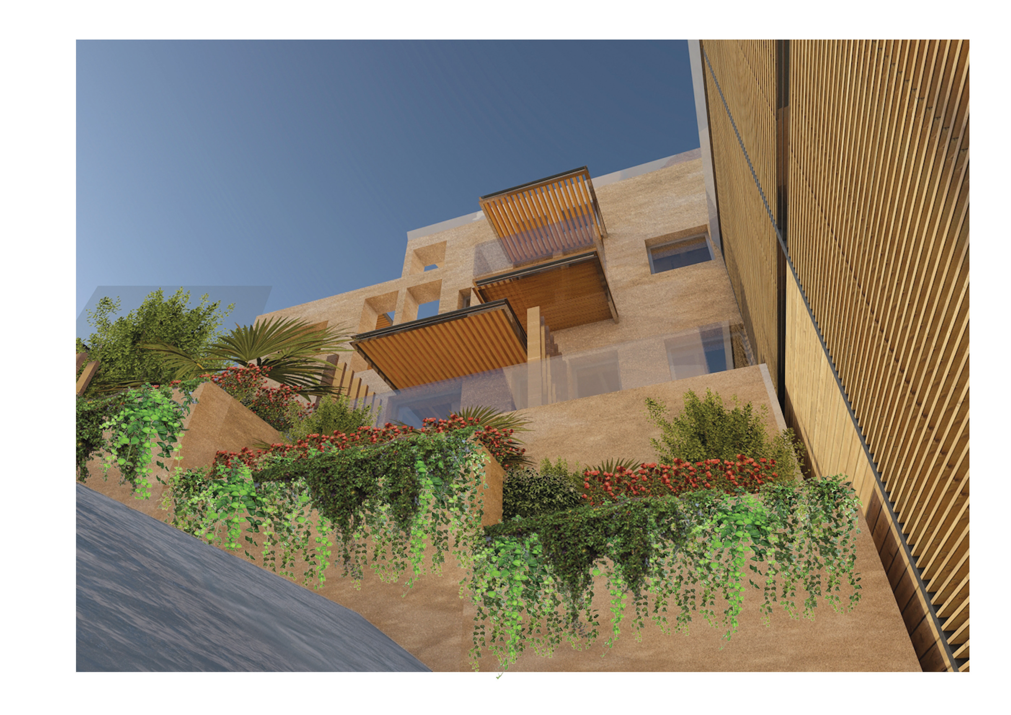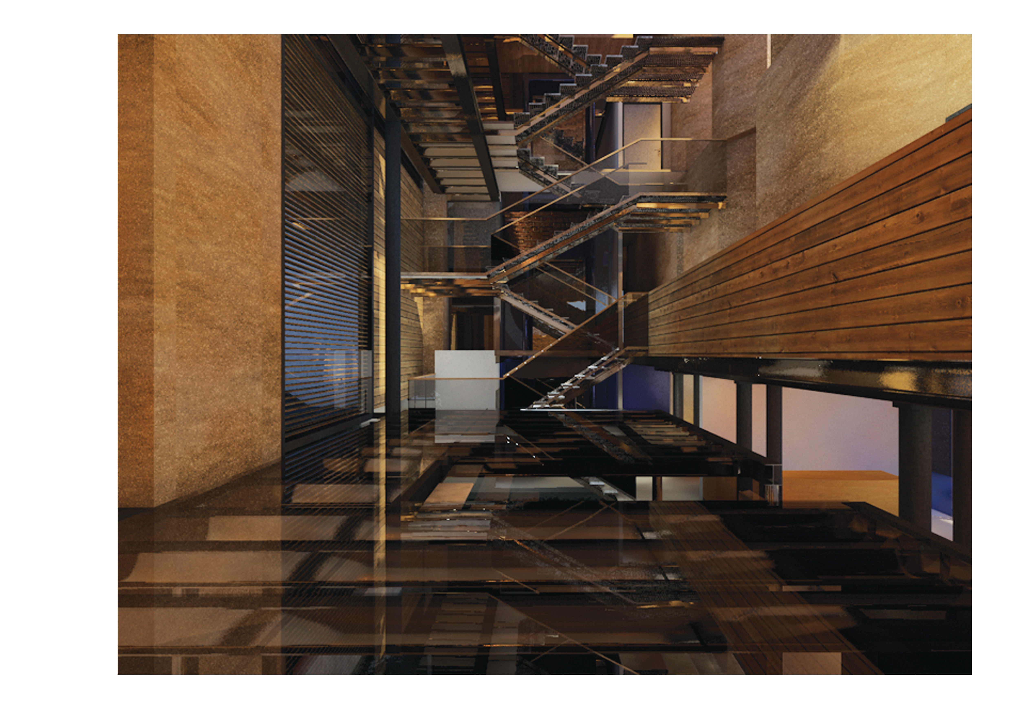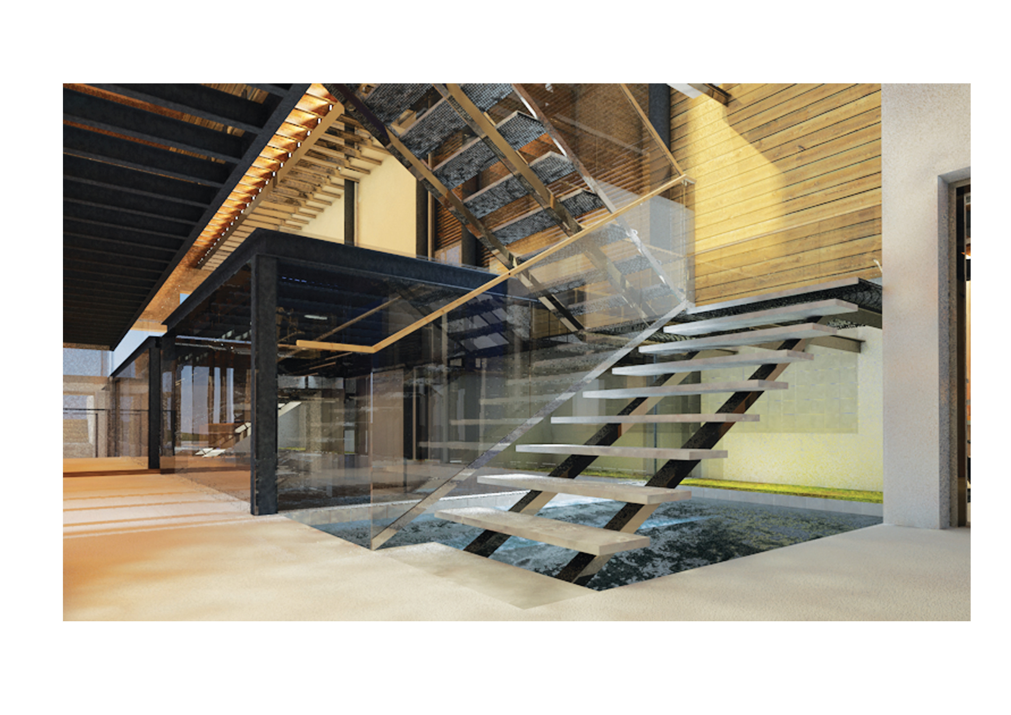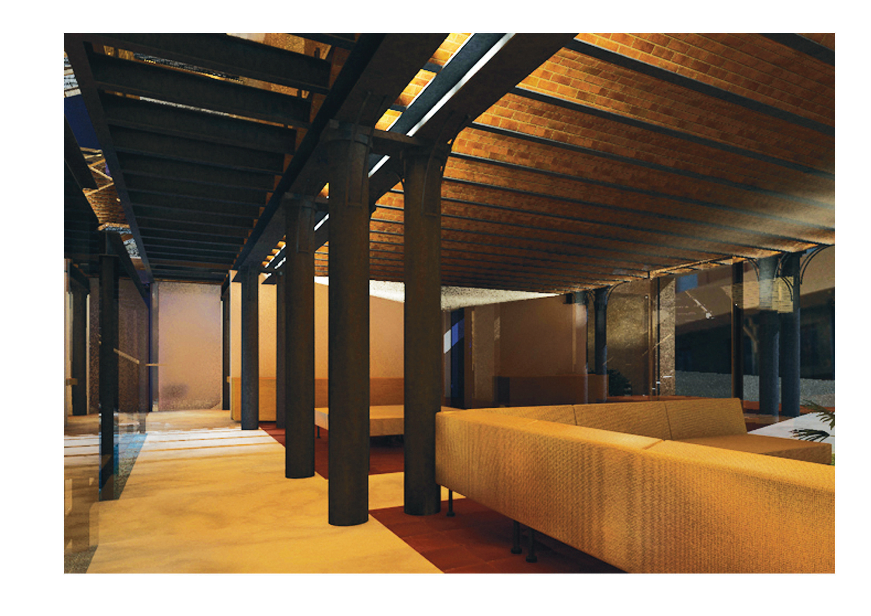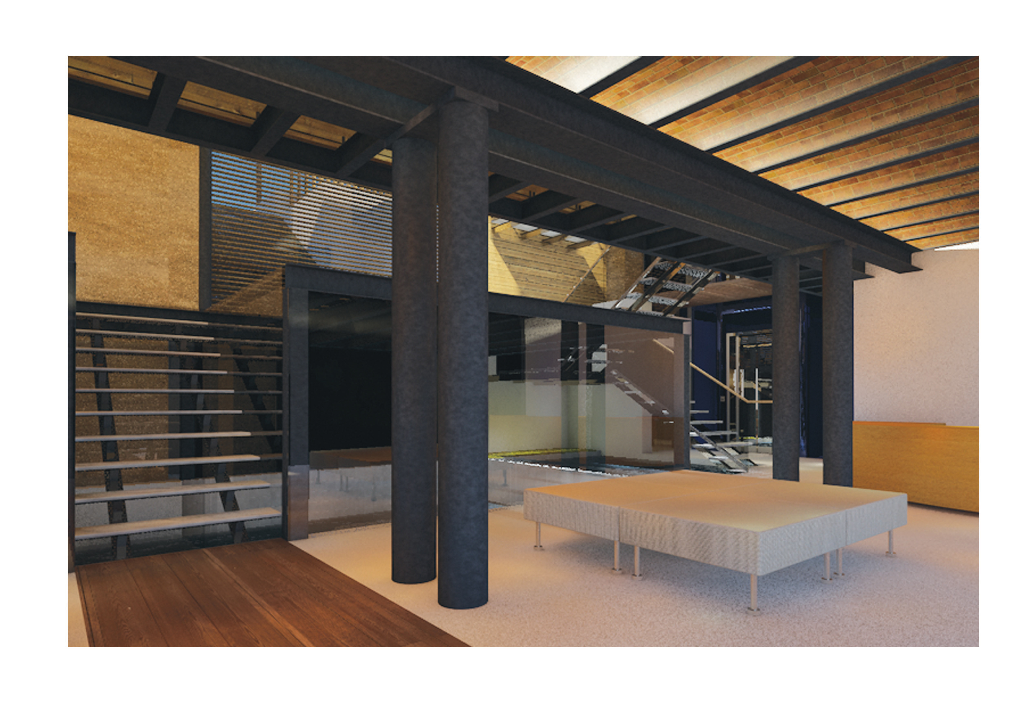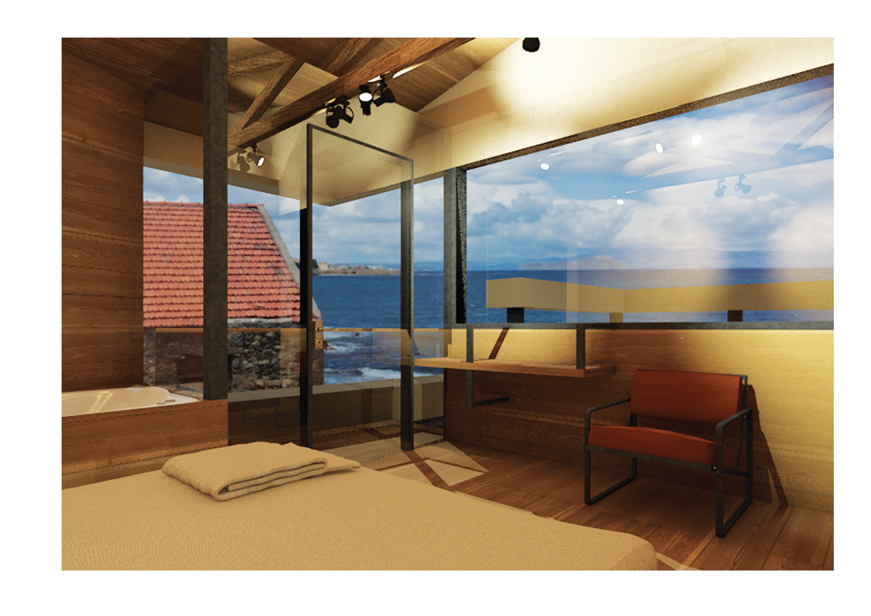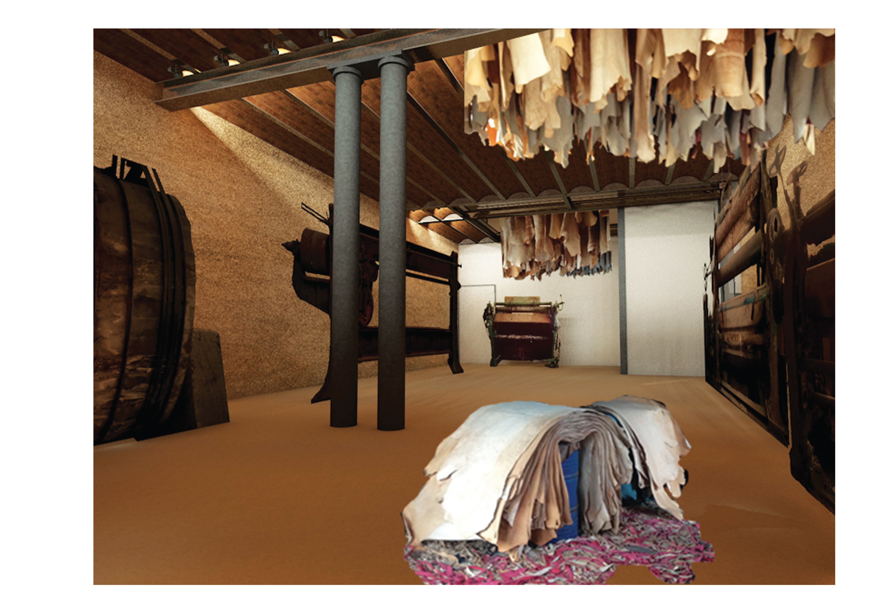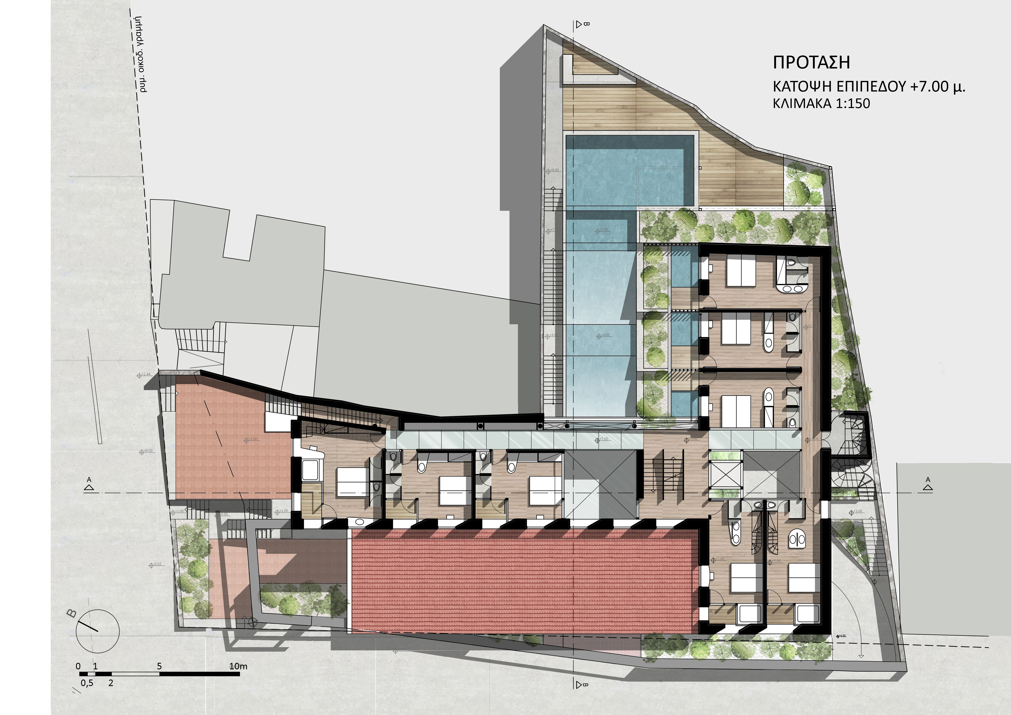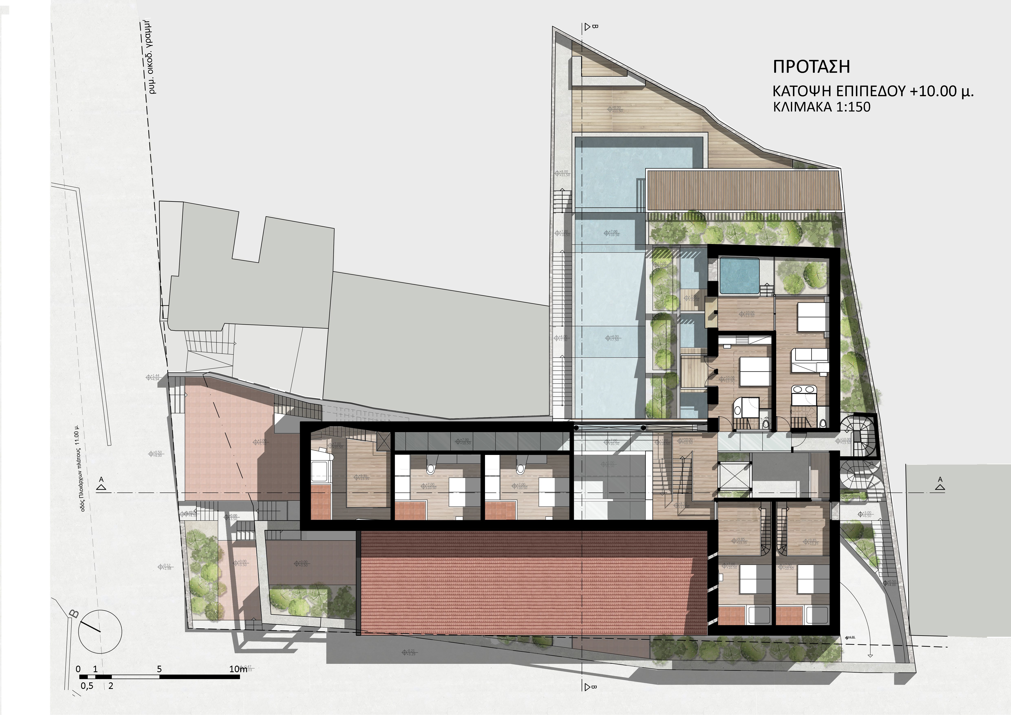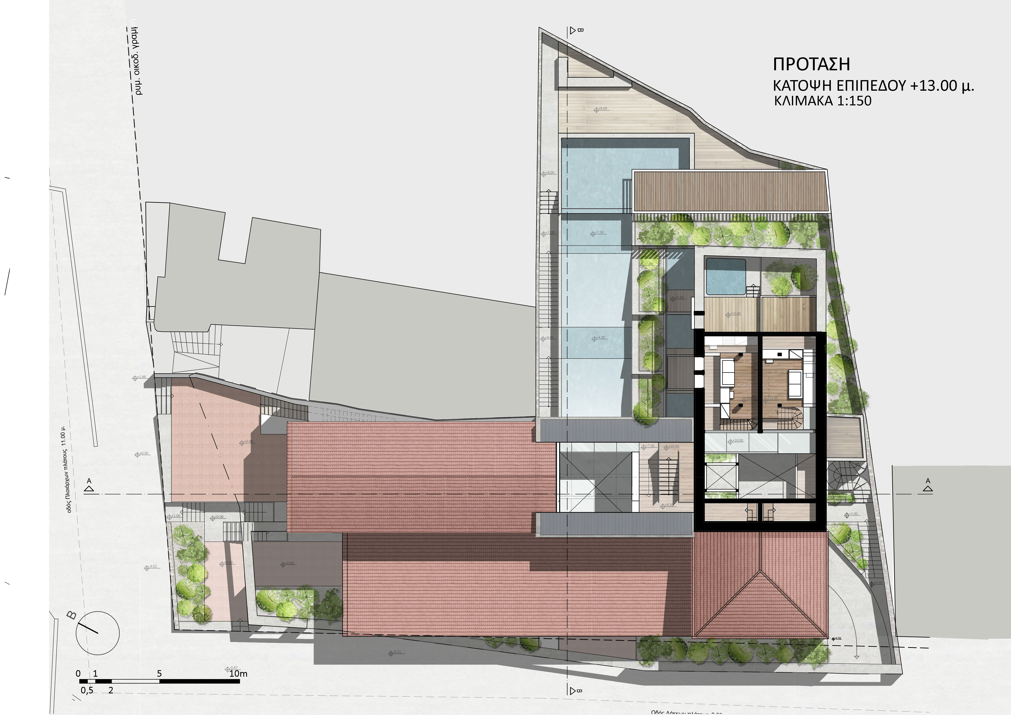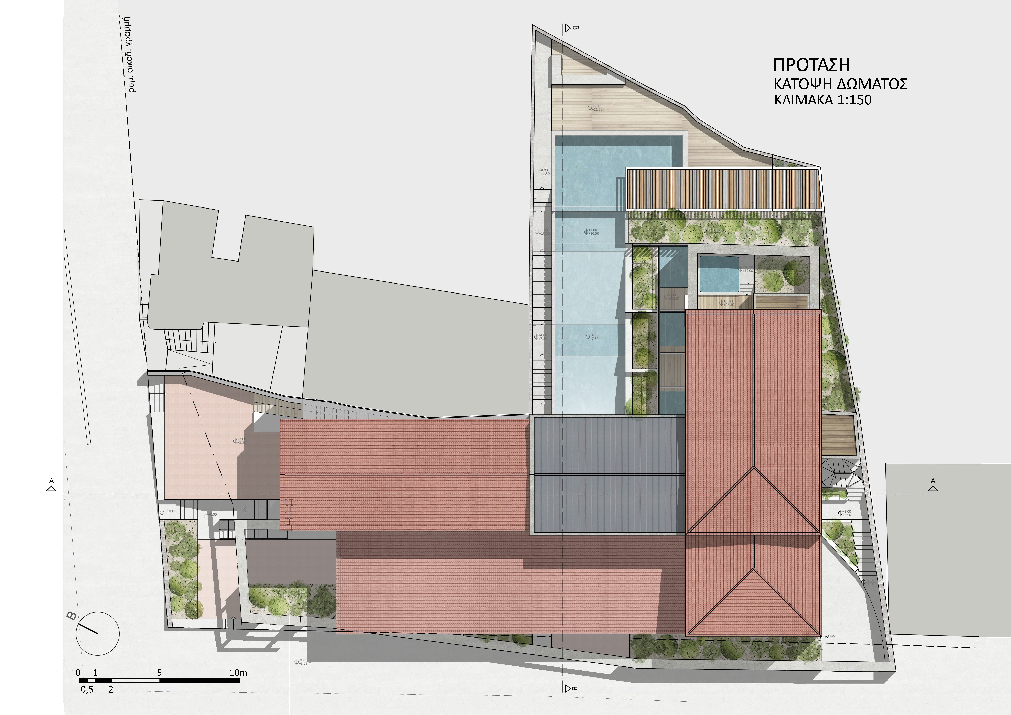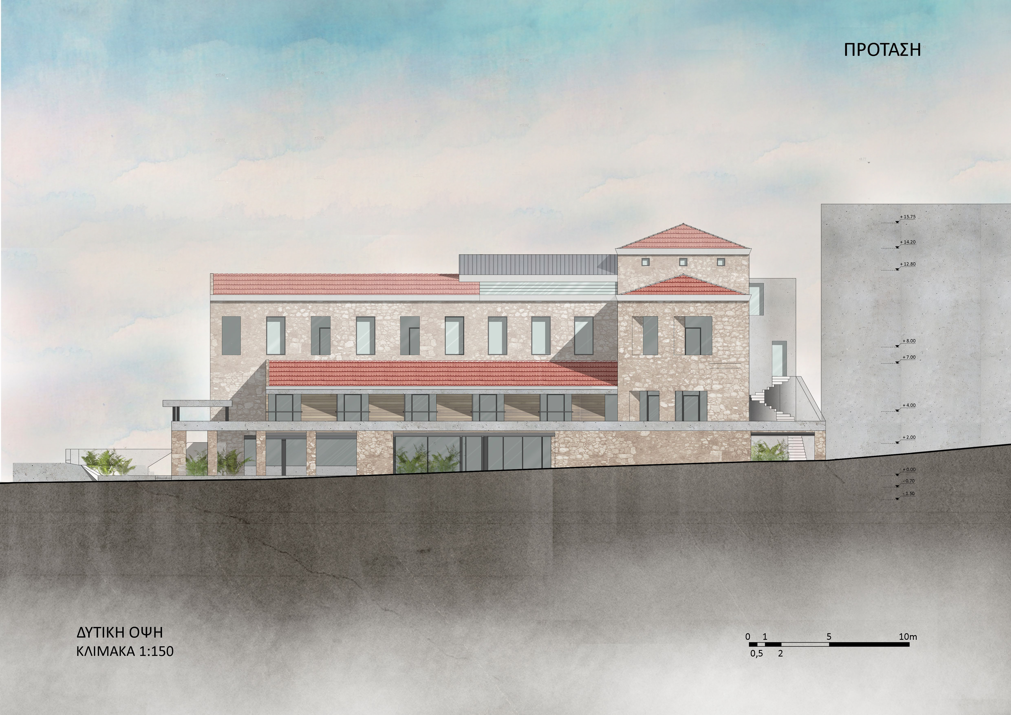THE PROPOSAL
The study in this case, apart from its subject restoration and reuse of existing buildings, is invited to manage a number of issues identified during its process analysis of the existing situation, as presented above and which determined the design approach and proposal.
These issues are:
1. The significant recovery of building factor, after the proposed one demolition of the newer reinforced concrete structures and specifically of the buildings (C) as described in the diagram
construction phases. The study is called upon to render the form and determine the position of this building as well the relationship it will have, both with the buildings being restored, as well as with the built environment, historical and recent.
2. The structural restoration and strengthening of the existing and preserved buildings, the functional, structural and morphological relevance to the new building and the inclusion of the new use.
3. The reintegration of the building into the unity of the industrial complex of Tabakarias and its redefinition as important boundary, between this set and the urban fabric of Aleppo. A defining point in this relationship should be the ,restoration of the scale which, as mentioned above, has fully disturbed by the volume of neighboring and adjacent new buildings.
Finally, the study through this approach is called to yield a building complex with an architectural identity that will contribute to the future of the historicity of the place and to define its relationship with the urban fabric.
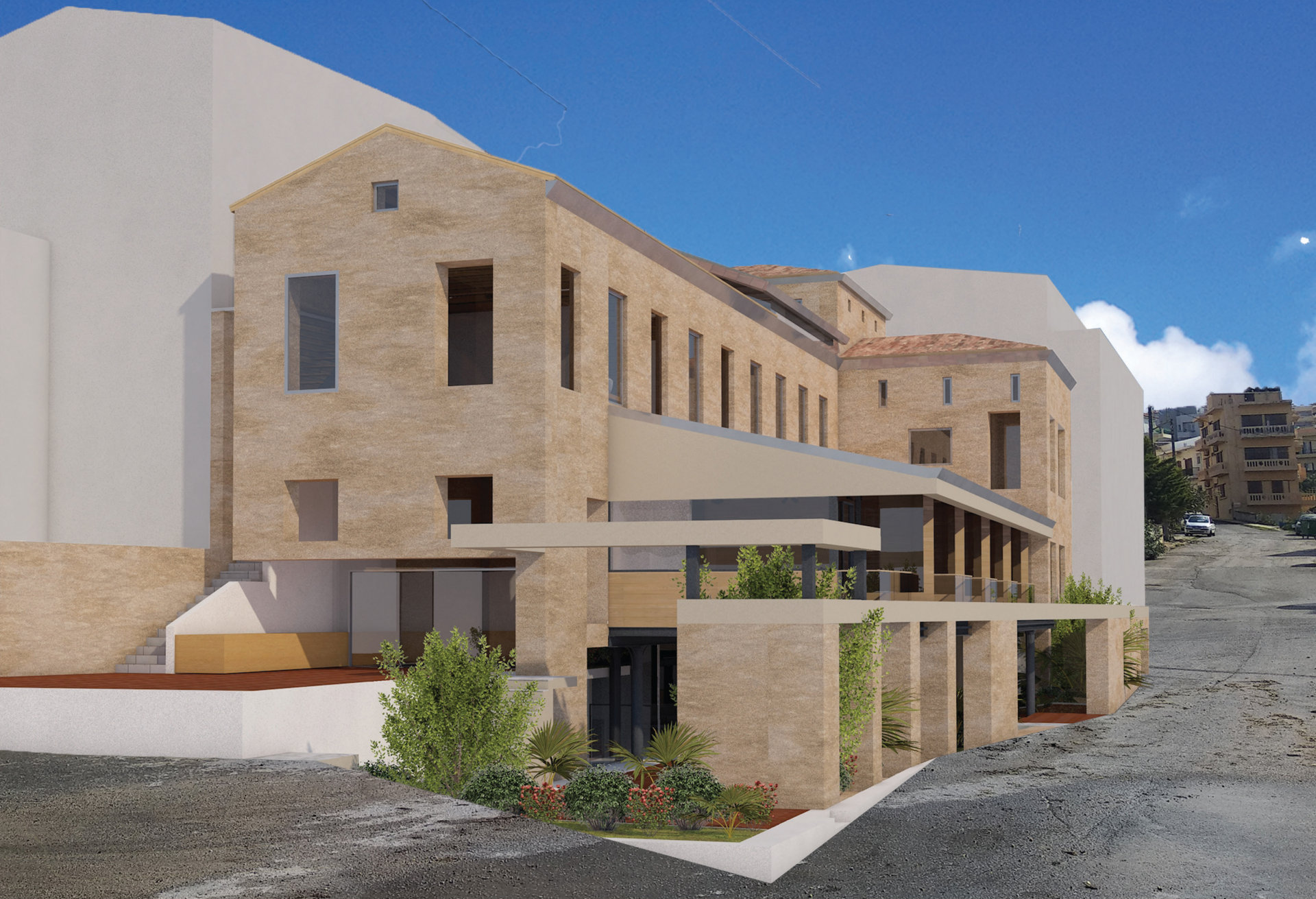 In our proposal we maintain the outline in principle, following it limit of the existing fabric and not the one proposed by the city plan building and drainage line. This option was deemed necessary for the preservation and highlighting of the historical fabric, which is a component element of the historical environment. However, the coverage with the Deconstruction of the building volumes at the junction of Lakkon Street with the street Master, thus contributing to the highlighting of the buildings that are being restored and continue to be a reference point of the new set.
In our proposal we maintain the outline in principle, following it limit of the existing fabric and not the one proposed by the city plan building and drainage line. This option was deemed necessary for the preservation and highlighting of the historical fabric, which is a component element of the historical environment. However, the coverage with the Deconstruction of the building volumes at the junction of Lakkon Street with the street Master, thus contributing to the highlighting of the buildings that are being restored and continue to be a reference point of the new set.
The necessary additions to complete the building factor, it was decided that they should not give new building volumes but to join the existing ones, with the same materiality. The additions these are kept at a reasonable height for the scale of the area, the they restore and at the same time try to "hide" from her side of the sea front the incoherent volumes of the neighbors of buildings. In other words, it is proposed to add a floor to building A given that most of its ground floor is occupied due to the slopes of the soil. Building B is also proposed to be raised to receive part of the new building. The zoning in this way of building and the proposed arrangement of volumes creates a necessary and interesting escalation which aims to solve the issues we mentioned above.
In this way, the stone-built tiled roof materiality is also strengthened and the visual continuity of the traditional set of tanneries.
The first two levels are included in the volume of the building all common functions of the accommodation (reception, waiting, restaurant, spa) articulated with small patios, outdoor spaces, passages horizontal and vertical circulation, central staircase and opening underground parking for 12 cars. In this volume the shell it is restructured in pursuit of aesthetic balance by undoing today's unpleasant image of the two facades after the anti sometimes misguided operations. In the third level, the sizes and are preserved the positions of the vertical windows, and this rhythm is repeated in the horizontal additions. With the fourth level-addition at the back the eastern part of the building is being completed with new masonry. In the eastern basement of the second level will be exposed features tanning machines, leftovers from previous use.
The large slope in the uncovered part of the plot on the east- west led to the organization of the entrance and reception areas νof the accommodation on wet inclined surfaces which with upward succession lead to the swimming tank which is placed in higher eastern uncovered landscaped part of the plot.
The exterior and interior surfaces of the exterior walls will be visible stonework with cement-lime mortar grouting in the same shade as the stones. Reinforced concrete beams and senages will be painted in shade of stonework. The paints of the intermediate interior walls from plasterboard surfaces, will be in RAL6027 (light green) shade, while the metal surfaces shall have the color of the galvanized forging metal, i.e. close to the shade RAL 7030 (stone gray). The wooden ones vertical surfaces will be articulated with horizontal planks of wide oak 12-15 cm. The vaulted sections of the ground floor ceiling will have the natural earthy color of the solid brick. The ground floor floors will it is of large-sized marble slabs, probably from a combination Kavala and Thassos marbles. The wooden floors of the rest of the rooms will be with wide oak planks at least 20 cm wide at their natural color. The beams and trusses of the ceilings of all levels it will be of welded timber in its natural color. The overlay of roofs will be made with French tiles, the exception being the central one section whose roof is covered with zinc titanate sheets.

