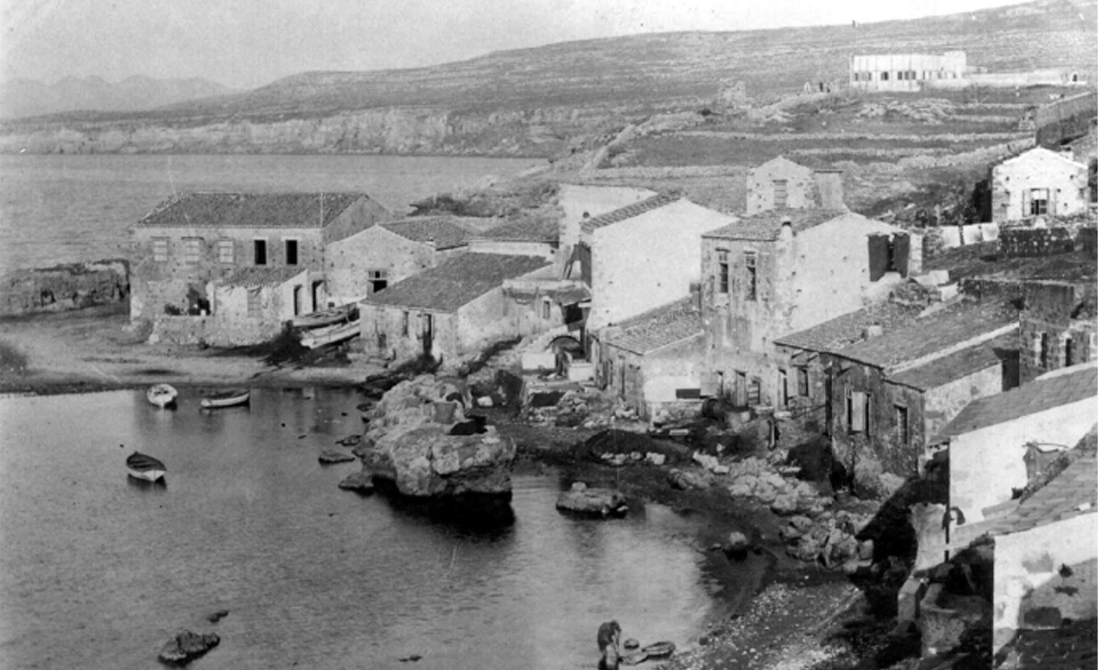THE BUILDING AND ITS ENVIRONMENT
This particular tannery is located at 41 Vivilaki Street and is at the core of the craft complex. It is classified as preserved with numbers 14 and 17 in the Official Gazette 27 of 1/24/2014 which is attached. In the same functional unit and in the study, the adjacent east ground floor building at 43 Vivilaki Street is also included, but it is not classified as preserved. Let us briefly say that we believe that the declaration should include the area in its entirety as an industrial complex, thus protecting the web with all the elements that define it.

CURRENT BUILDING CONDITION
The first building that is classified as a preserved building is defined by two sections that are part of a single volume and used to form a functional unit. Today it is two different properties that will be functionally integrated. In the front part and on Vivilaki street, the shell is preserved, which today is roofless. The internal levels and the position of the roof which was made of reinforced concrete can be distinguished and which as an intervention concerns the period from the end of the 19th century up to 1920-30 when the buildings were upgraded and parts of them reconstructed, but additions were also made in order to welcome the new leather processing machinery. In this period, the mixed construction with stonework and reinforced concrete is used, a practice that enables larger openings in the shell, improves the functionality of the buildings and gives the familiar character of industrial architecture to their appearance.
In the rear section, which has the largest volume, the first phase of reconstruction of the shell can be seen, as well as the post-war conversions and interventions mainly with reinforced concrete, which were made to support the second major mechanical upgrade of the buildings. These last ones have caused intense morphological changes inside the shell. The adjacent building to the east is currently used as a warehouse and the tiled roof has been replaced by a sheet metal roof.
THE PROPOSAL
The study proposes the restoration of the shells by capping them and removing the most recent reinforced concrete interventions, which have brought about the most intense internal alterations. The composite construction is highlighted by the restoration of the stonework and the concrete elements that are organically integrated into it, thus rendering their texture and architectural character. It is also proposed to open a skylight in the traces that can be seen inside the shell, on its northern face. Internally, the existing levels are maintained and the typology is configured to serve the new use as a hotel. This intervention in the interior is distinct in relation to the existing shell and the materials used are mainly metal, wood and glass which are architecturally compatible with the existing shells. The frames are metal and their articulation follows that of the existing ones, with the industrial character, where they are preserved. Part of the machinery in the building will be exhibited in the adjacent east building, while the largest of them will be exhibited in the appropriately designed area of building 3 at 34 Lakkon Street.






















